2-8 Curwen Terrace, Chermside
FOR SALE BY NEGOTIATION
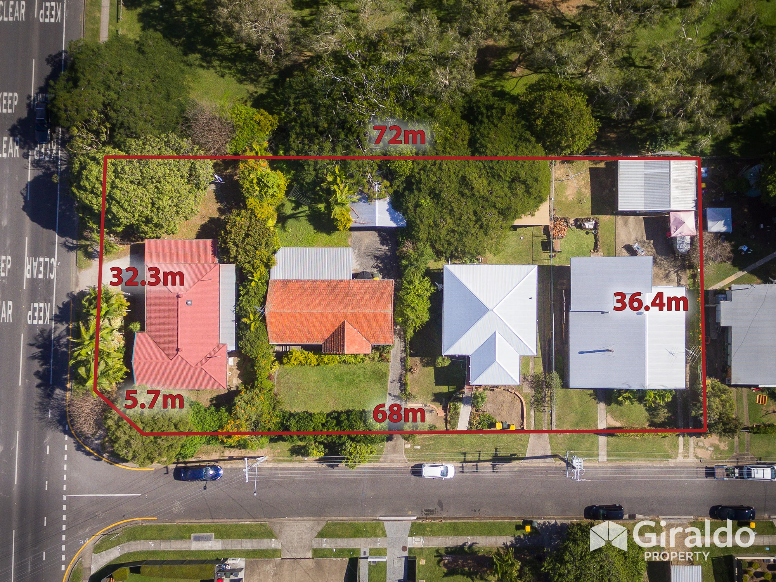





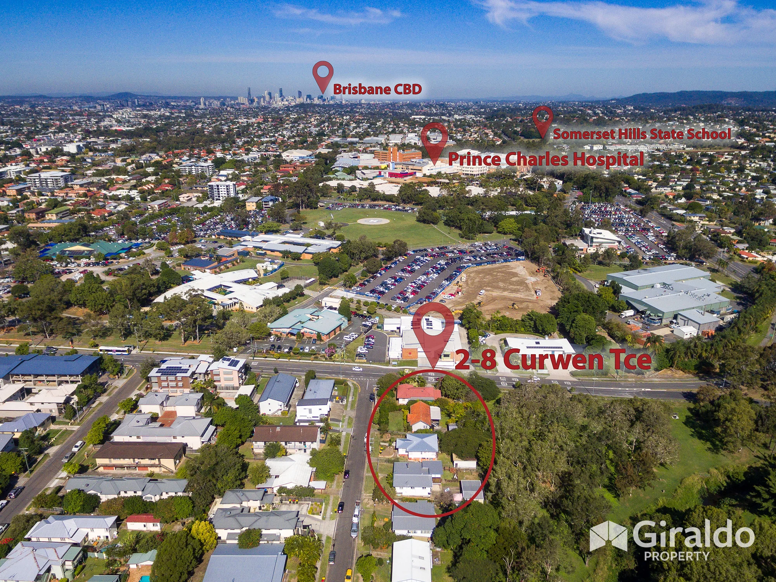

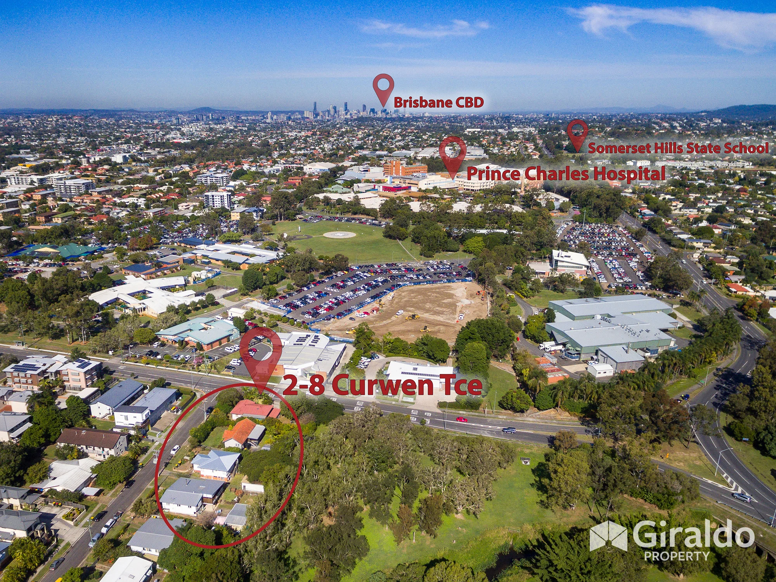
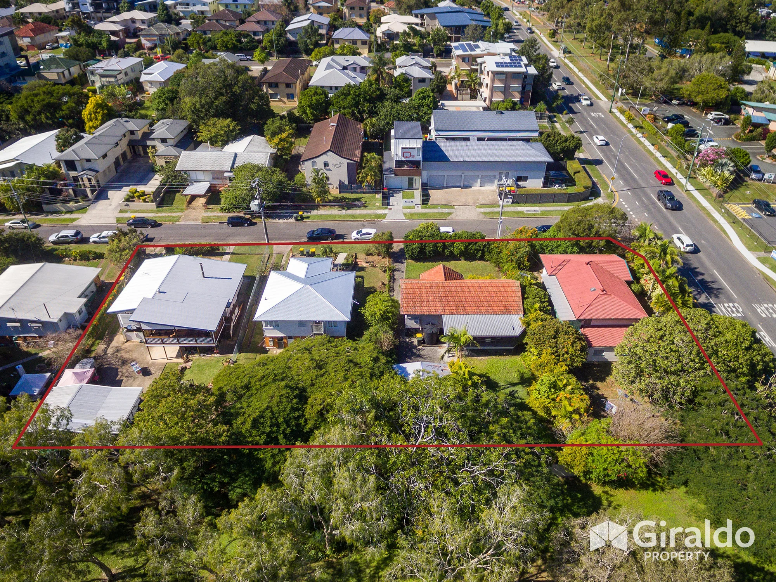
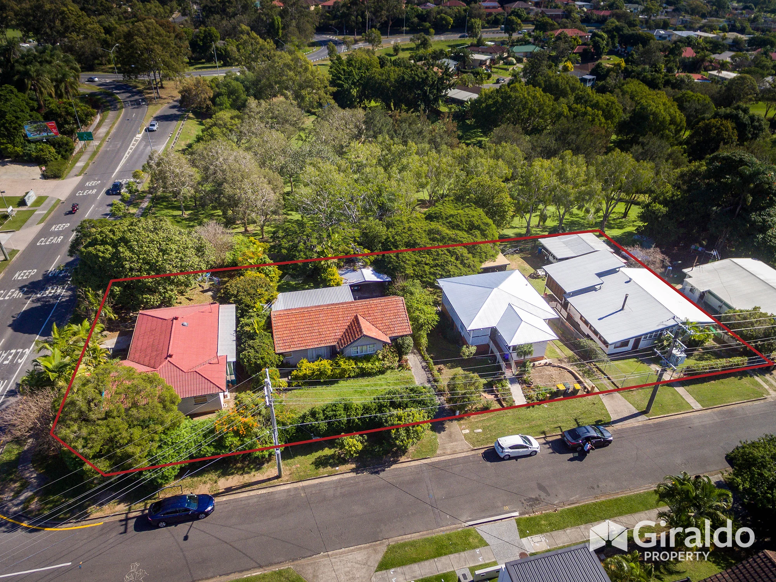


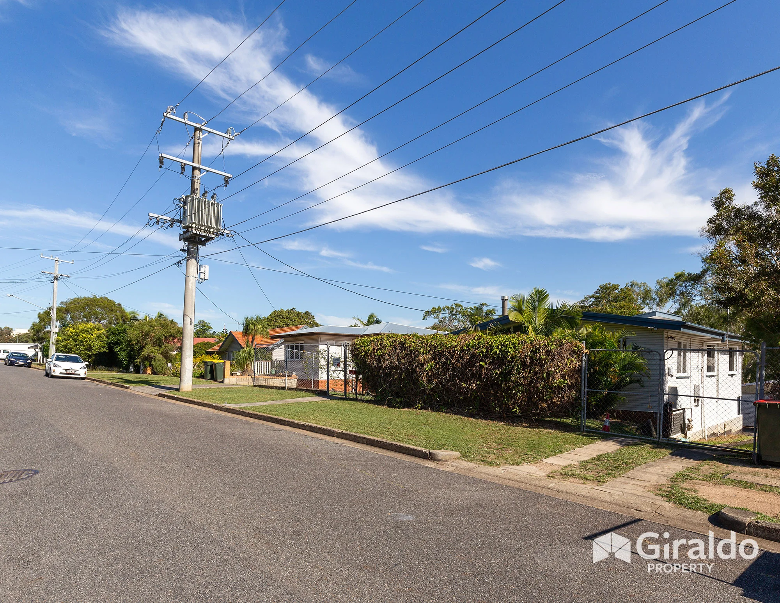

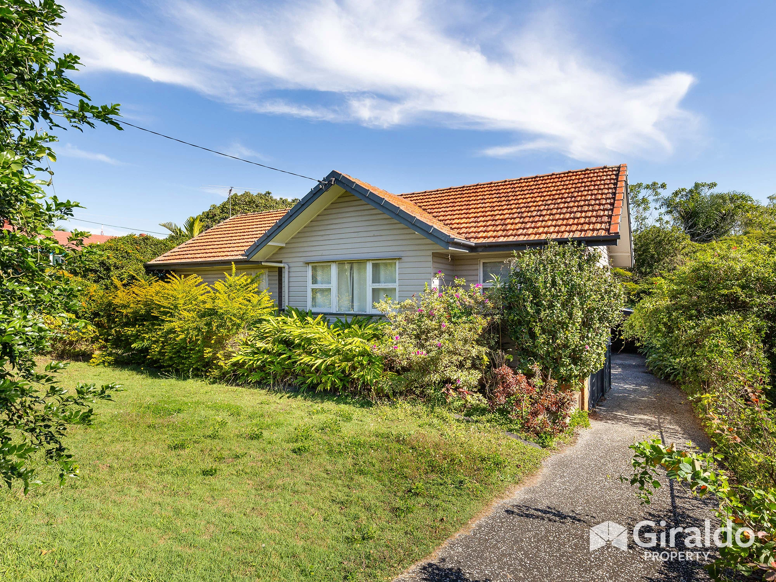

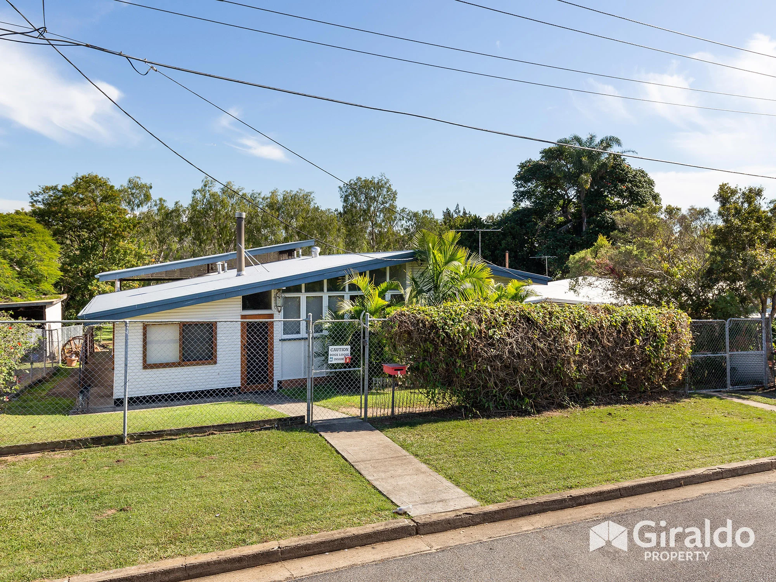
Site Specifics
Listing Method: FOR SALE BY NEGOTIATION
Property Type: 4 x Post War Dwelling Houses
Status: Development Potential – High Density Residential (HDR2)
Land Size: 2,446sqm (approx.)
Description
LAST HIGH DENSITY PARKSIDE DEVELOPMENT OPPORTUNITY
Michael Giraldo from Giraldo Property is proud to present exclusively to the market the last high density parkside development opportunity in Chermside.
Key Highlights
Direct boundary to Beneke St park with uninterrupted greenspace views
2,446sqm of high density residential (HDR2) zoned land, huge development upside.
9km north of the Brisbane CBD
Income from four existing post war dwellings
Convenient location to Hospital Precinct, Westfield Chermside and public transport
High exposure to Hamilton Rd, quick access to Gympie Rd, main arterial road of Brisbane.
Owners have committed elsewhere, this will be sold.
Capitalise on the new $355M redevelopment of Westfield Chermside giving us 95 new retailers, 12 new restaurants and 13 new street food style vendors.
Subject Site
This site is comprised of 4 blocks – all with post war dwellings with a frontage of approx. 68m to Curwen Tce and approx. 32m to Hamilton Rd (plus cnr truncation). See below breakdown of lot sizes:
2 Curwen Tce – 602m2 (alt address: 573 Hamilton Rd)
4 Curwen Tce – 612m2
6 Curwen Tce – 615m2
8 Curwen Tce – 617m2
Zoning
The high density residential zoning envisions development for multiple dwellings as well as rooming accommodation, residential care facilities (aged care/nursing home), retirement facilities, and short term accommodation. Developers proposing aged care and / or retirement facility uses may be eligible for concessions/incentives by the Brisbane City Council. Get in touch for a town planning breakdown of this opportunity prepared by Jensen Bowers.
Local Area
Chermside is identified as a Principal Regional Activity Centre (PRAC) of Brisbane; one of only 4. A PRAC is of regional significance and is accessible by high quality public transport and serves as a focal point for employment, administration, cultural, entertainment, retail and service activities. The suburbs importance to Brisbane is solidified with recent significant investment in major projects in the last few years notably, Westfield Chermside (redevelopment), Chermside Library and North Regional Business Centre (Brisbane City Council) and the Airport Link tunnel improving access to the suburb.
Location Highlights
0m to Beneke St park (6Ha of park) with connection to Seventh Brigade Park (73Ha of park) via Downfall Creek Bikeway
50m to Holy Spirit and Prince Charles Hospitals precinct (Across Hamilton Rd from subject site)
120m to CBD bus stop (Stop ID 003946)
250m to Prince Charles Hospital Early Education Centre (Child Care)
700m to Westfield Chermside Shopping Centre and bus interchange, express to CBD
1000m Newly constructed Chermside Library and North Regional Business Centre
Quick access to tunnel; airport link, Kedron entrance 5 min drive
Contact exclusive listing agent, Michael Giraldo, to discuss this opportunity and see how Giraldo Property can assist you to realise your potential.
DISCLAIMER: All dimensions and measurements are approximate. All information contained herein is gathered from relevant third-party sources. We cannot guarantee or give any warranty about the information provided. Interested parties must rely solely on their own enquiries.
This property is being sold without a price and therefore a price guide can not be provided. The website may have filtered the property into a price bracket for website functionality purposes.
MICHAEL GIRALDO
Director and Principal
0433 508 238
michael@giraldoproperty.com


